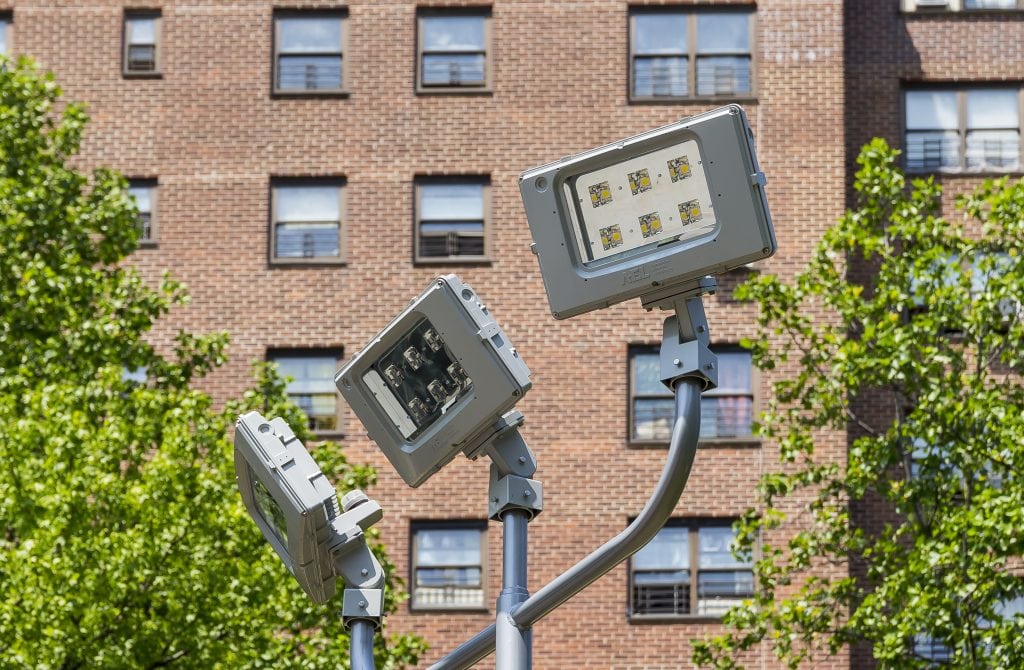
ATANE provided services to upgrade the site lighting at 11 New York City Housing Authority developments, for a total of 150 buildings and over 200 acres of site area requiring enhanced illumination. Lighting was installed at walkways, parking lots, basketball courts and other recreational areas.
A site lighting analysis determined the proper number and layout of new LED lighting fixtures. This was followed by a layout and photometric analysis using the selected LED fixtures and design of the new site lighting along with concrete foundations, conduit and wiring. We also prepared an existing condition report to determine existing site lighting and provided recommendations for physical improvements to achieve project goals.
The project received the 2017 ACEC New York Platinum Award.
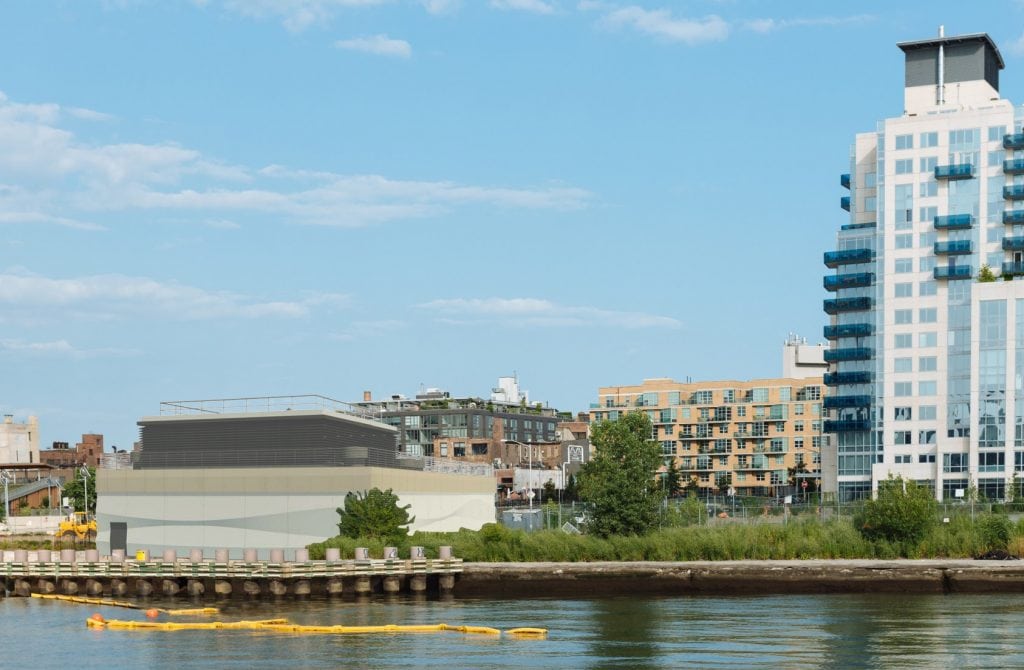
ATANE, as a team member, provided architectural and surveying services for flood mitigation/resiliency at 12 NYCT Lower Manhattan, Queens and Brooklyn locations. The objective of the project was to prevent flood water from entering fan plants to avert damage to structures and equipment by closing/modifying right‐of‐way openings.
Flood prevention included near- and long-term mitigation/resiliency for Category 2 hurricane storm surges. Mitigation measures at some locations required redesigning the entire building envelope to withstand required flood levels. To integrate one of the fan plants within a newly developed luxurious residential complex in the immediate vicinity, ATANE designed a sophisticated building envelope utilizing the latest BIM software.
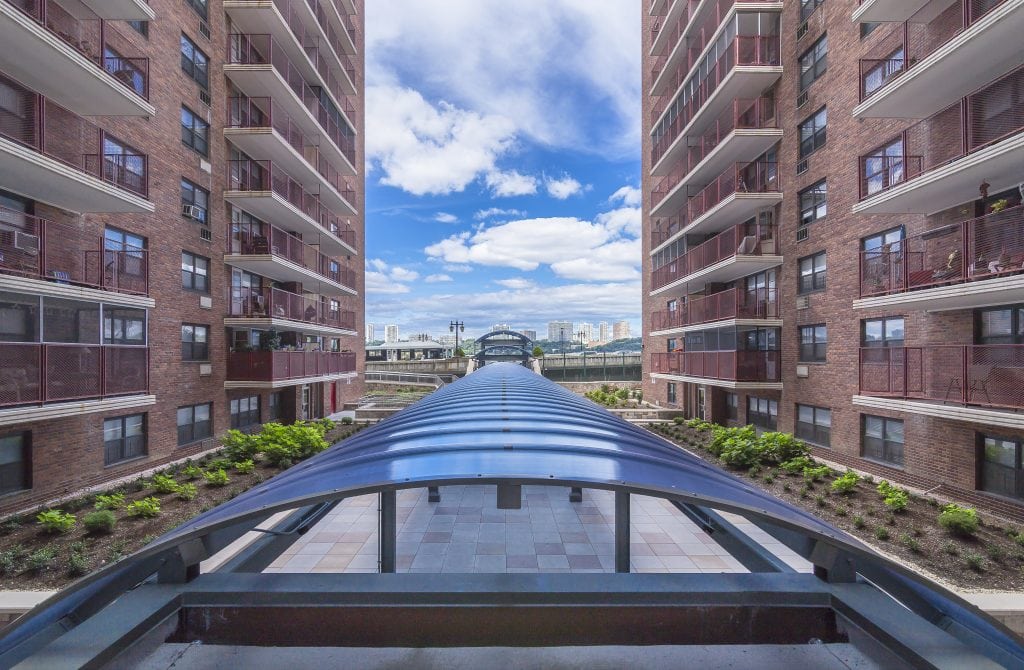
ATANE provided architectural design services for a $5.6 million project to repair and renovate the Mitchell Lama Housing Cooperative at Riverside Drive and 158th Street in Manhattan. The complex consists of two 16-story apartment towers with a large courtyard entrance facing Riverside Drive and a three-level parking garage under the courtyard, below grade.
Major portions of both towers were renovated. Work items included roof replacement; courtyard re-design to address aesthetics and water infiltration; concrete repairs at all garage levels; and building energy management system upgrades as well as entry intercom system upgrades, elevator modernization, and various interior alterations and renovations. Work scheduling and phasing was critical because of the need to minimize inconvenience and safety-related concerns for building tenants.
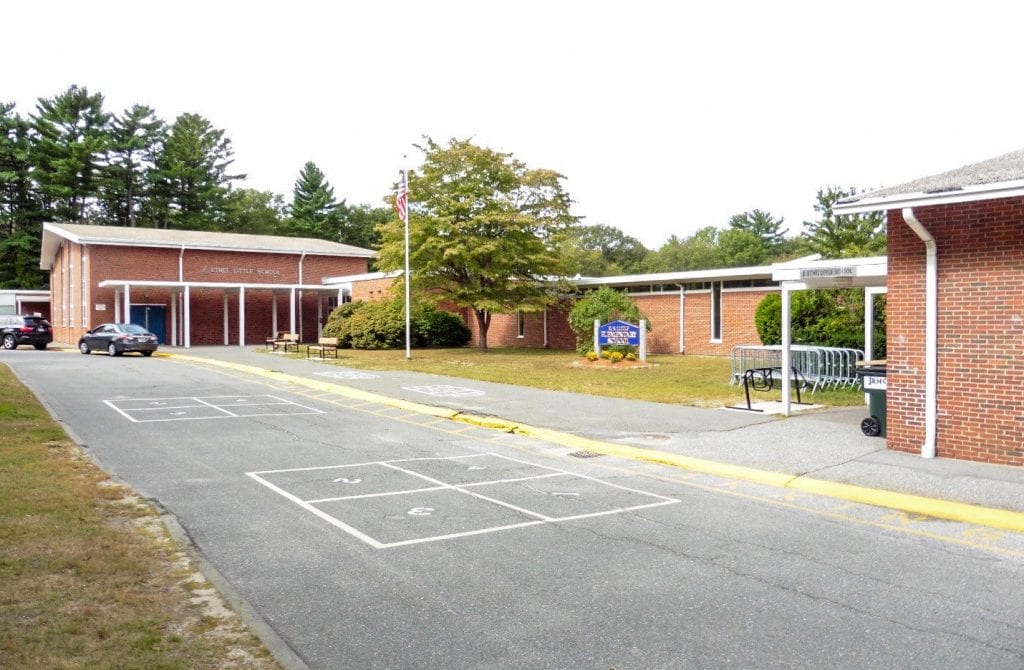
The Massachusetts School Building Authority’s Accelerated Repair Program is focused on the preservation of assets via energy-efficient and cost-saving upgrades. As part of our services for this program, ATANE is providing architectural and engineering services to three schools in the City of Worcester Public School District: Lincoln Street School, Thorndyke Road School, and Elm Park Community School.
Field investigation surveys at each school include exterior windows and doors, door hardware, slate roof (Lincoln), accessible ramps and restrooms, and drinking fountains; topographic surveys for design of new ADA ramps; and a limited asbestos survey of interior areas to be impacted by ADA upgrades, façades, windows, doors, and roofing materials. Given that the Lincoln Street School and the Thorndyke Road School are designated landmarks, ATANE presented our proposed renovation work to the local historic commission.
Our feasibility report will cover architectural, structural, MEP, environmental, surveying and cost estimating.

With 21,000 route miles in 46 states, the District of Columbia and three Canadian provinces, Amtrak operates more than 300 trains daily—at speeds up to 150 mph—to more than 500 destinations.
In support of Amtrak’s undertaking to add/rehabilitate stations and facilities throughout its system, ATANE is performing on-call design and engineering work for stations and facilities, electric traction, communication and signal and track to provide safe, efficient, and economical conditions for passengers and employees.
Amtrak is seeking imaginative designs that reflect a dynamic transportation system, including accommodation of high-speed train service and growing commuter demands.
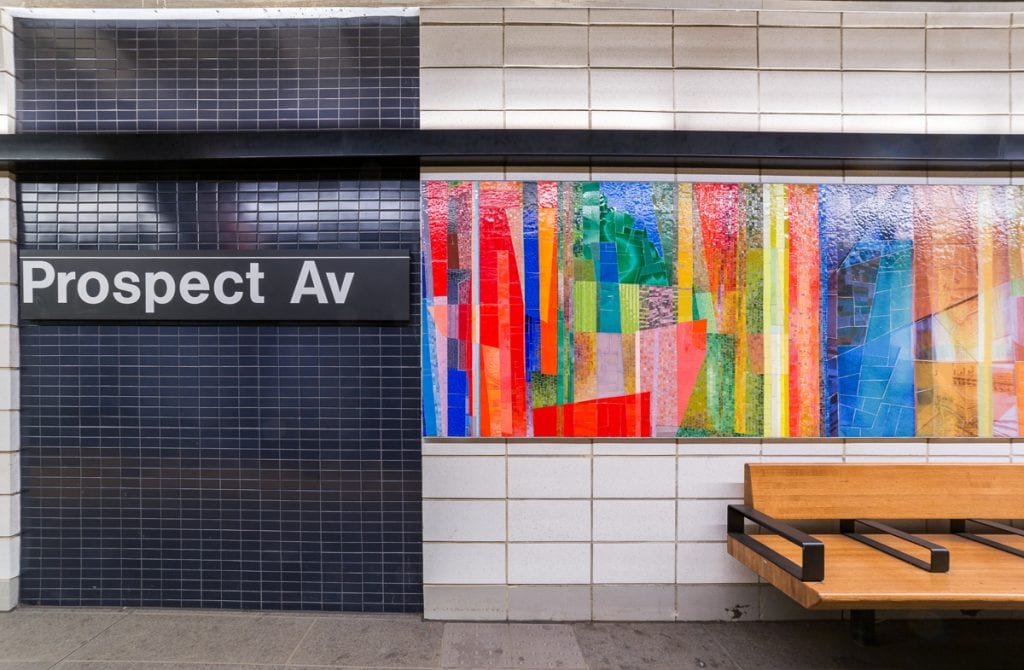
New York City Transit’s Enhanced Station Initiative is an ambitious, $895.5 million design-build program to improve the customer experience, provide a state-of-good-repair in stations, and achieve brighter and cleaner stations and more intuitive wayfinding.
ATANE, in joint venture, collaborated on the architectural and engineering design services for three stations in support of the design-builder, the Citnalta/Forte JV. The $72 million Package 1 encompassed three stations on the BMT Fourth Avenue (R) line—Prospect Avenue, 53rd Street, and Bay Ridge Avenue—all of which have been completed and reopened to the public.
Station enhancements included: improved LED lighting and signage, including real-time updates at subway entrances; custom industrial design elements such as stair canopies, benches, and receptacles, and informational components; countdown clocks, cellular connectivity, Wi-FI, new art, and security cameras; and renovations that consider the architectural legacy of each station.
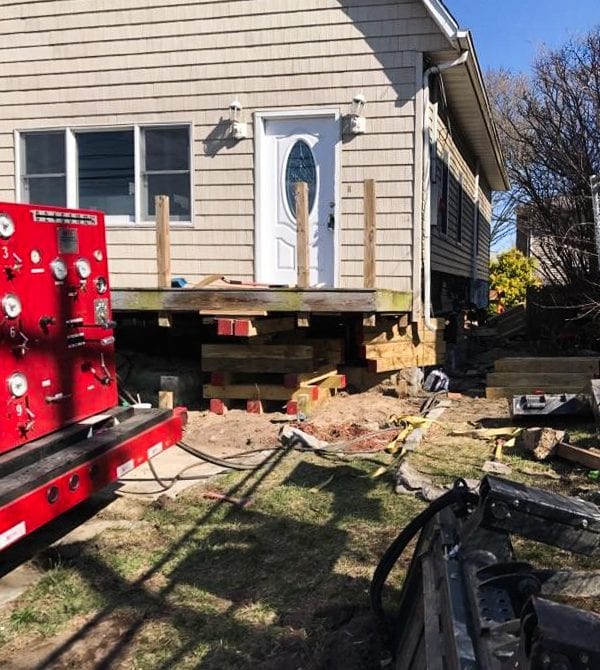
The $115 million Gravesend Superstorm Sandy Recovery project, initiated by the New York City Housing Authority, will upgrade the infrastructure of the Gravesend Houses to protect its 15 seven-story buildings from the effects of future storms while improving their thermal efficiency.
ATANE was commissioned to design a new elevated boiler plant, provide standby generators, flood-proof the buildings, and rectify any aesthetic blemishes that previous restorations to the buildings produced. We concluded that a new “rainscreen” cladding would be the best way to protect and modernize the existing building envelopes, which lack insulation, and to make the Gravesend Houses a comfortable home for its residents. The new cladding will provide an R22 insulation level while incorporating a terracotta and metal panel exterior. Triple pane, low E windows and new R25 insulated roofs will complete the upgrades.

The Philadelphia Navy Yard is a 1,200-acre dynamic and urban development, offering the region a unique and centrally located waterfront business campus committed to smart energy innovation and sustainability. The Navy Yard is home to more than 12,000 employees and 152 companies in the office, industrial, manufacturing, and research and development sectors, occupying 7.5 million square feet of real estate in a mix of historic buildings and new high-performance and LEED-certified construction.
ATANE provided LEED fundamental and enhanced commissioning and energy modeling services for a 175,000-square-foot, two-story core and shell building in the complex. Commissioning involved site lighting, building exterior-mounted lighting, ventilation of two stair towers, and interior code required egress lighting.

ATANE is providing architectural/engineering and construction management services for the Devasya spiritual and cultural retreat, a sprawling 500-acre serene and scenic site with an open-water lake. Scheduled for completion in Spring 2019, Devasya will accommodate a diverse range of facilities and activities for people of all generations and backgrounds.
The catalyst and principal feature of the retreat will be a new 5,000-square-foot Swaminarayan mandir (temple) set in a privileged lakeside location. In addition to this main temple, there will be eight to ten smaller temples along a processional trail system, lakefront cabins, tennis courts, and soccer and cricket fields. Green design initiatives will maximize the performance of the temple and site and promote the health and comfort of the users.
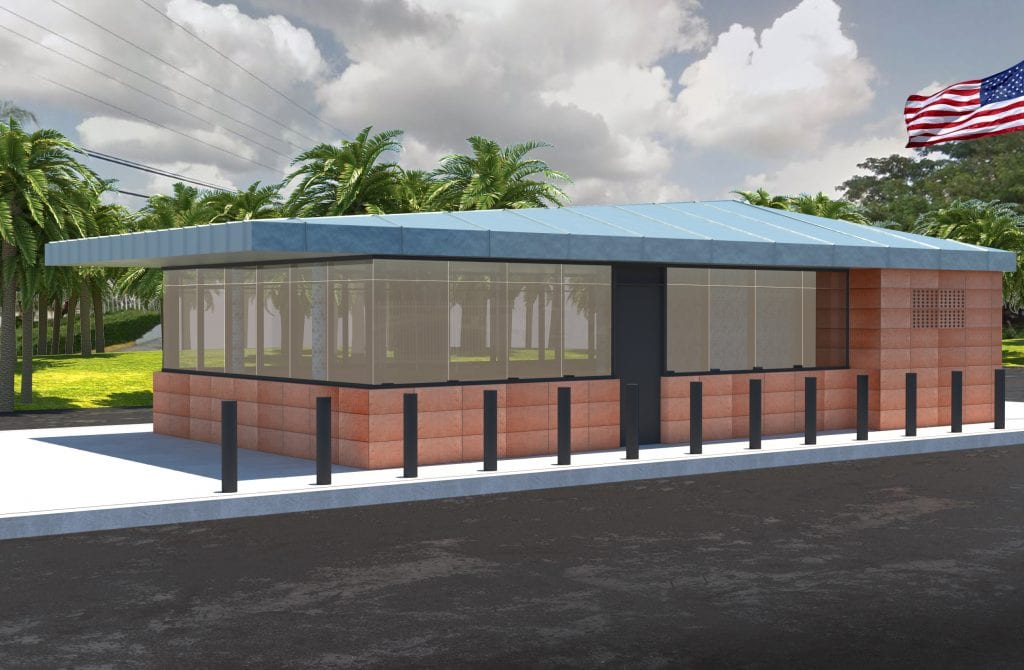
Located near Miami-Dade Transit and City of Coral Gables facilities, the West Transfer Station is designed to transfer as much as 1,300 tons of refuse per day. ATANE is performing architectural, civil, structural and MEP services for the design of a new 500-square-foot CMU scale house, including coordination of the design and installation of a new truck scale.
The new building, for the Miami-Dade County Department of Solid Waste Management, will accommodate four employees and include space for scale operators and enforcement officer, a lounge area, and ADA-compliant unisex bathrooms. The building will feature impact-resistant windows (east and west elevation), doors, and a transaction window. The design will meet LEED initiatives.
The project also requires demolition and removal of the existing scale house, demolition of existing concrete median and gates, design of new entrance gates, and tree removal/relocation.
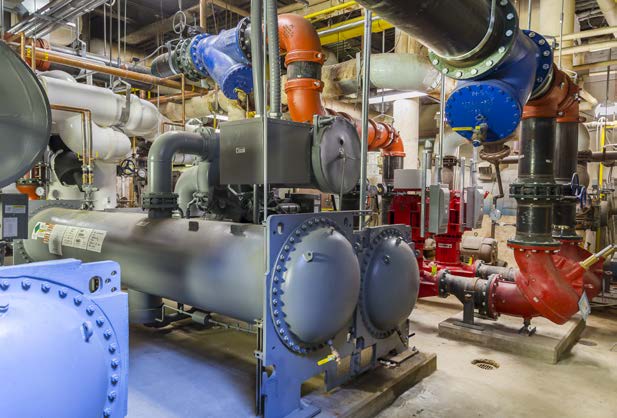
ATANE provided architectural, structural, and MEP design services for the replacement of the entire HVAC system at Martin Luther King High School in Philadelphia. This $7.2 million project included replacement of boilers, chillers, rooftop units, air handlers, re-heat coils, variable air volume boxes, classroom unit ventilators, and control systems throughout the 370,000-square-foot school.
Our primary objective was to choose equipment that minimized service-intensive components while providing redundancy in the event of failure to allow uninterrupted operation while repairs were undertaken. In addition to energy-efficient mechanical systems, measures in the master plan design included natural ventilation and passive heating and cooling.
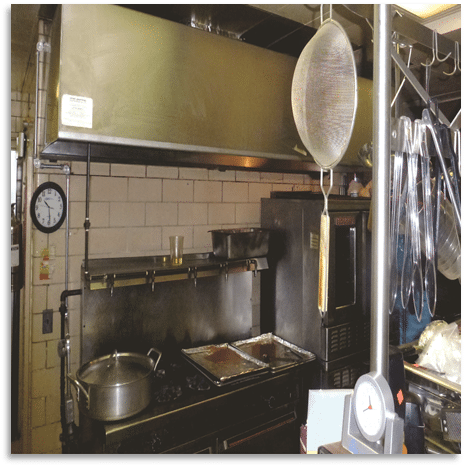
ATANE provided engineering and MEP design services for fire suppression at 11 New York City Housing Authority developments in Manhattan, Brooklyn, and the Bronx. Facilities were kitchens in common areas such as early child development centers, senior centers, and afterschool programs.
Our responsibility for this $1.6 million project was detailed commercial kitchen site investigation and assessment. Improvements included new kitchen fire-suppression systems and related equipment and new range hoods, exhaust ducts, and fans. In addition, we recommended related architectural and structural modifications and examined gas load calculations based on kitchen equipment load to determine correct gas-pipe sizing. Open violations were corrected and code compliance issues were documented and resolved.
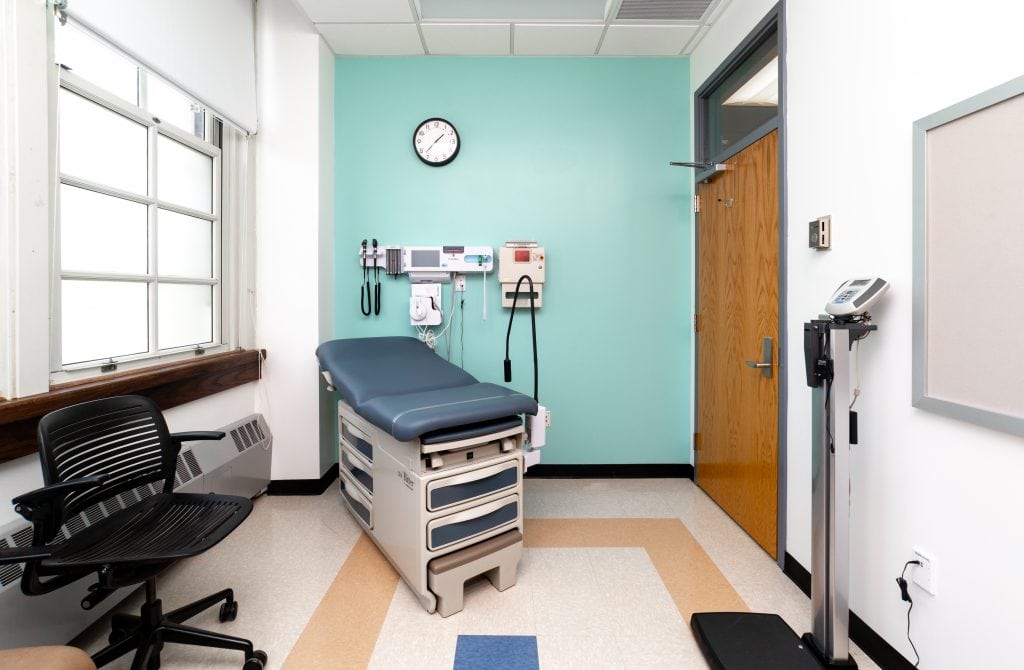
ATANE is providing architectural and MEP design services to the NYC School Construction Authority for school-based health clinics across the city as part of its ongoing capital improvement program. This effort includes more than $11 million of interior renovations, system replacements, and reconfiguration of high school building spaces.
ATANE has designed five state-of-the-art clinics—complex and comprehensive facilities conscious of physical adjacencies and the flow between spaces. Examination rooms provide young adult patients with comfort and privacy, color schemes promote tranquility, and counseling offices are inviting. Schools participating in this project include Christopher Columbus H.S. in the Bronx; Port Richmond H.S. in Staten Island; New Design High School at Seward Park Educational Campus in Manhattan; and John Adams H.S. and Newton H.S. in Queens. To maintain safety, work is being performed during summer recess and after normal school hours during the academic year.
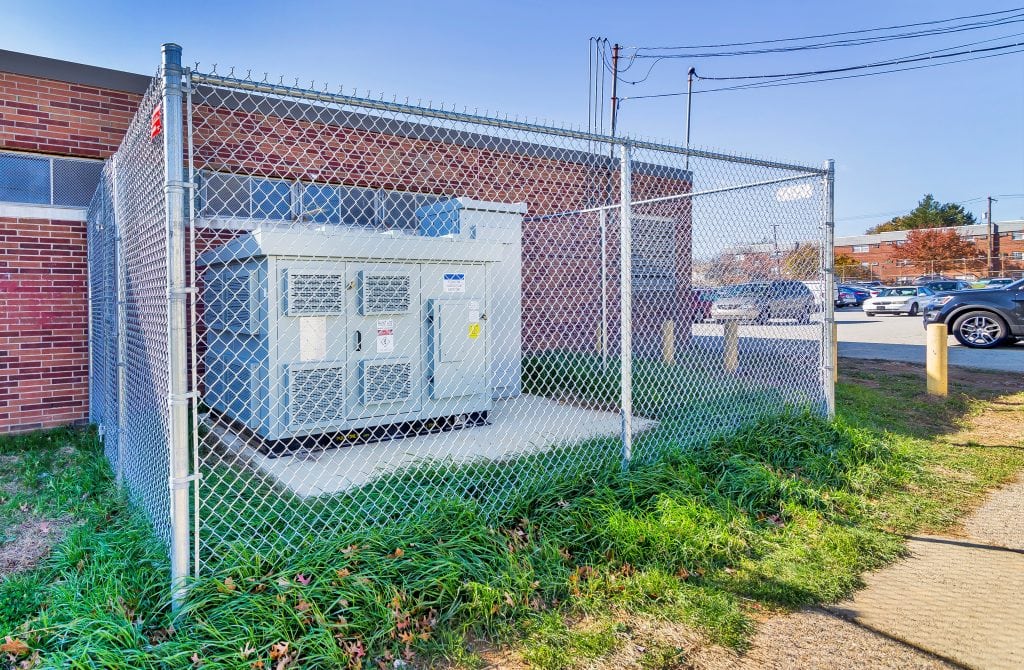
ATANE provided HVAC, plumbing, fire protection, and electrical engineering design services on an as-needed basis for MEP projects at various schools for the School District of Philadelphia as part of its Capital Improvement Plan, which included constructing new facilities and additions, renovating existing facilities, performing lifecycle replacements, and maintaining the physical integrity of existing buildings to meet code requirements and educational programming needs.
Our services were completed in phases and addressed elements of the facilities that the District had identified as an immediate or critical need. Additionally, where major scope services created a need for collateral improvements, our professional design services encompassed the architectural, civil, structural, or technology infrastructure disciplines.
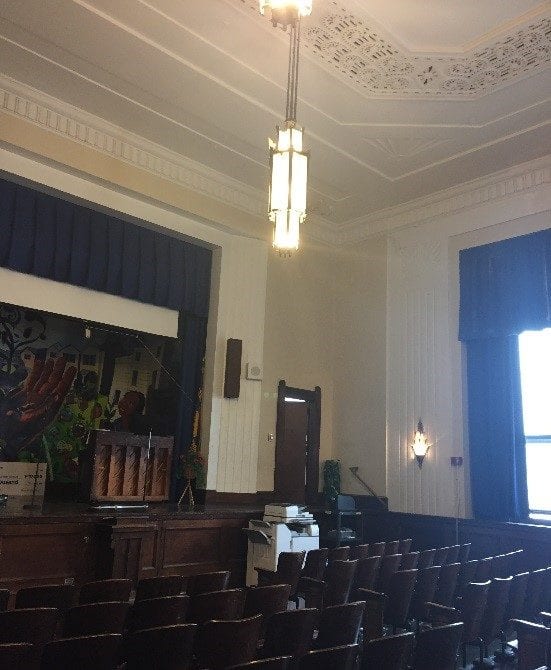
The three-story, art deco Spring Garden School, built in the early 1930s, is undergoing a relighting project to replace all antiquated fluorescent and incandescent lights with LEDs, thereby improving lighting quality, decreasing power consumption, and reducing maintenance on the building lighting system. The school features small classes, a wireless computer lab and multiple mobile computing stations, and extensive partnerships with cultural organizations.
ATANE is providing design, documentation and construction administration for replacement of antiquated fluorescent and incandescent lights with LED lighting while reusing existing lighting branch circuiting whenever possible.
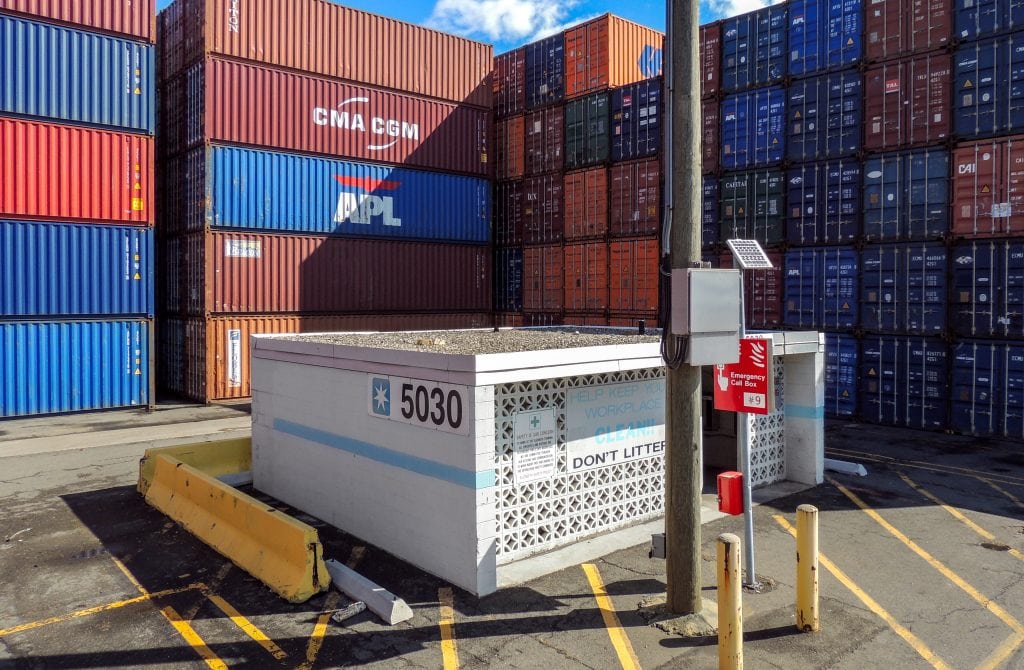
ATANE performed condition surveys of Buildings 5020, 5030, 5110, and 5116 at the Elizabeth-Port Authority Marine Terminal, one of the largest and busiest container ports in the United States, as part of our 2016-2020 call-in contract for performance of facility condition surveys.
In March 2017, team members inspected approximately 15,000 square feet of space that housed a bus shelter, comfort station, and utility structures. Thorough inspections—including 100% visual and a minimum of 10% hands-on—were conducted of all structural items to document any deficiencies. The results formed the basis of a condition inspection report that reflected four categories defined by the Port Authority of New York & New Jersey: Immediate, Priority, Safety, and Routine. We provided photographs, tables, and drawings that described our findings in detail and offered repair recommendations.
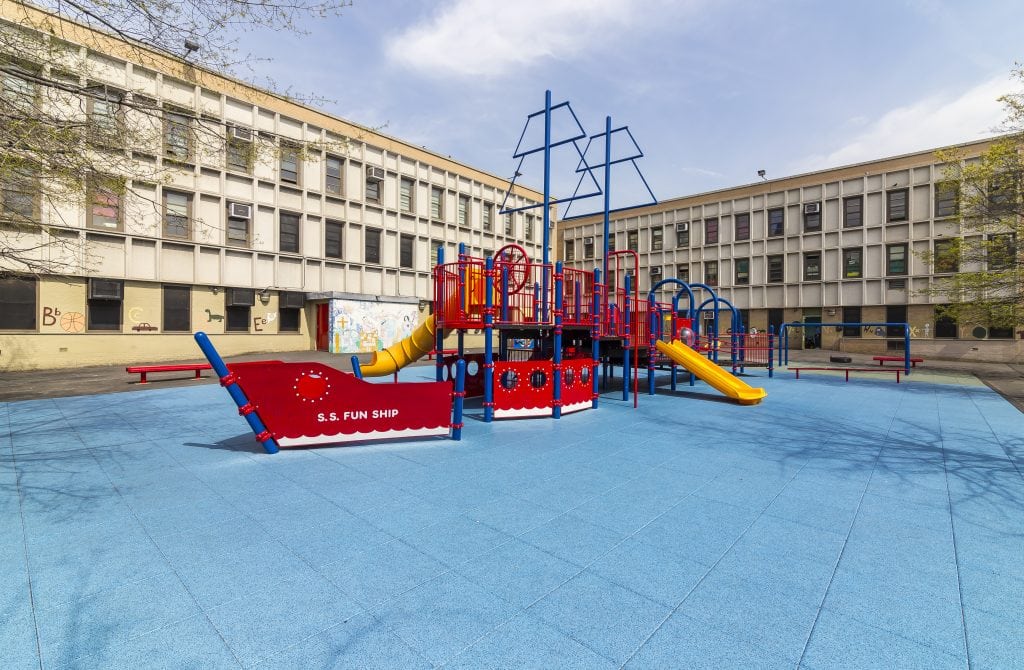
ATANE is providing ongoing architectural, structural and MEP engineering services under a multi-year contract with the New York City Department of Education, the first task of which involves façade inspections at nine school buildings in Manhattan and Queens to fulfill the requirements of Local Law 11/98, Cycle 8. The inspections require visual inspection of all building facades and roof structures using high-powered binoculars and a minimum of one close-up inspection from scaffolding or boom truck platform. Buildings are being classified as safe, unsafe or safe with repair and maintenance program.
If any imminent unsafe façade condition is found, the DOE and the Department of Buildings are immediately notified along with recommended precautionary measures to protect the public.
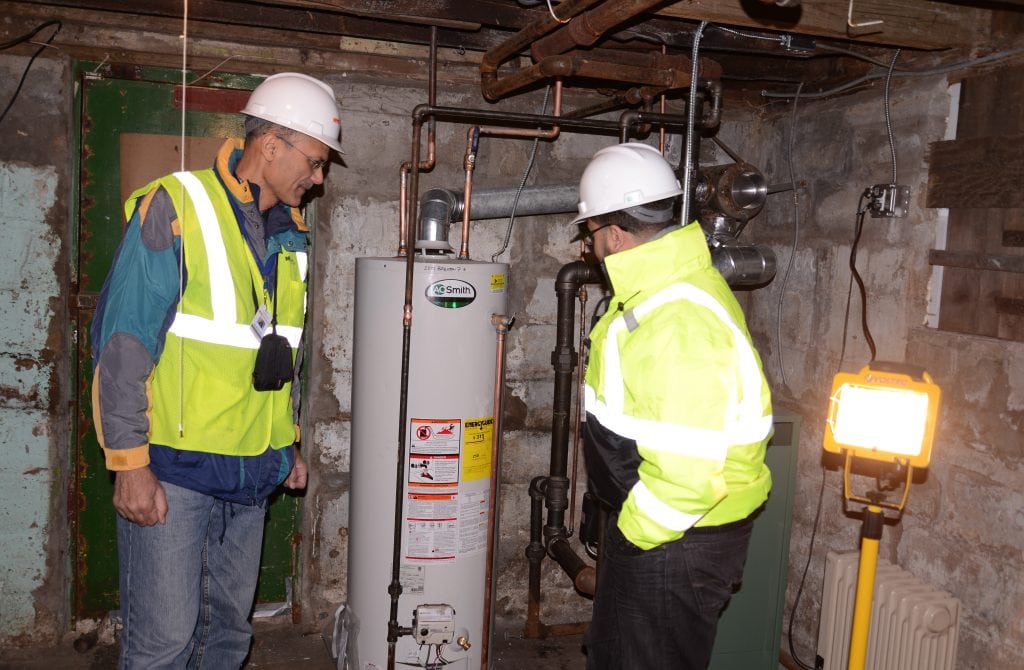
ATANE responded quickly to the devastation Superstorm Sandy caused throughout New York City by providing building inspections, assessments and contractor monitoring services in support of the NYC Rapid Repairs program in Far Rockaway, Queens; Coney Island, Brooklyn; and Staten Island. In less than 24 hours, ATANE mobilized and dispatched approximately 70 inspectors and monitors as part of a major 24/7 field operation to conduct inspections and assessments of homes and businesses as well as monitor contractors’ delivery of services. ATANE’ inspection teams worked seven days a week in 12-hour shifts combing through systematic grids in assigned neighborhoods.
Within a relatively brief period in the aftermath of this destructive storm, ATANE inspected and assessed 4,000 buildings throughout Far Rockaway and Coney Island and 800 buildings in Staten Island.
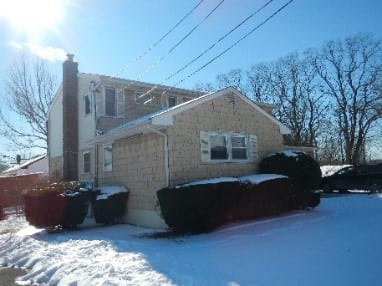
The SCO Family of Services (SCO) is one of the largest non-profit family supportive housing and services provider in downstate New York. ATANE assessed building conditions of ten properties with 34 buildings totaling approximately 490,000 square feet for SCO to provide it with a capital planning tool to maintain its building assets.
Facilities ranged from buildings in urban East New York, Brooklyn and St. Albans and Jamaica, Queens, to suburban sites on the north and south shores of Nassau and Suffolk counties. Assessments encompassed sites/grounds, site amenities, utilities, structural frames/building envelopes, HVAC, electrical, plumbing, conveying, life safety/fire protection, and interiors.
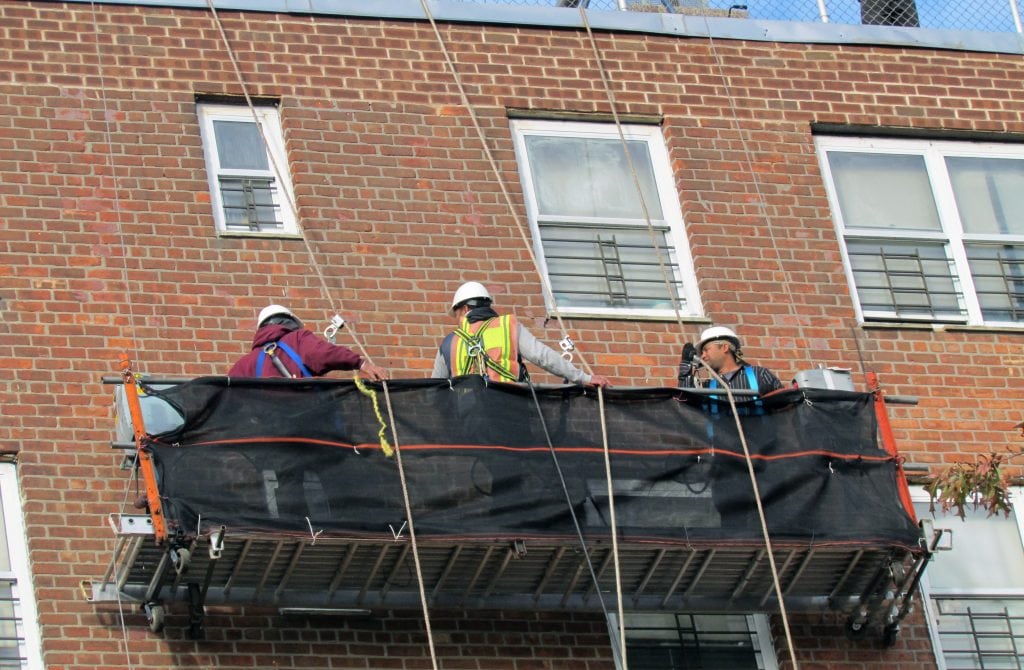
ATANE is providing architectural/engineering services for inspections of building exteriors to fulfill mandated New York City Department of Buildings Local Law 11, Cycle 8 requirements. The five-year New York City Housing Authority assignment encompasses inspection of all facades, rear walls, sidewalls, courtyards, alcoves, setbacks, and roof structures. Inspections are performed in 30-foot or less continuous adjoining segments from grade to roof, via high-powered binoculars, for the complete perimeter of the building. At least one close-up inspection from scaffolding is performed on each facade to assess its structural integrity and potential for unsafe conditions.
Findings are classified under one of three categories: safe; safe with a repair and maintenance program; or unsafe. Upon completion of repairs, a follow-up inspection is conducted and an amended report submitted to the Department of Buildings.
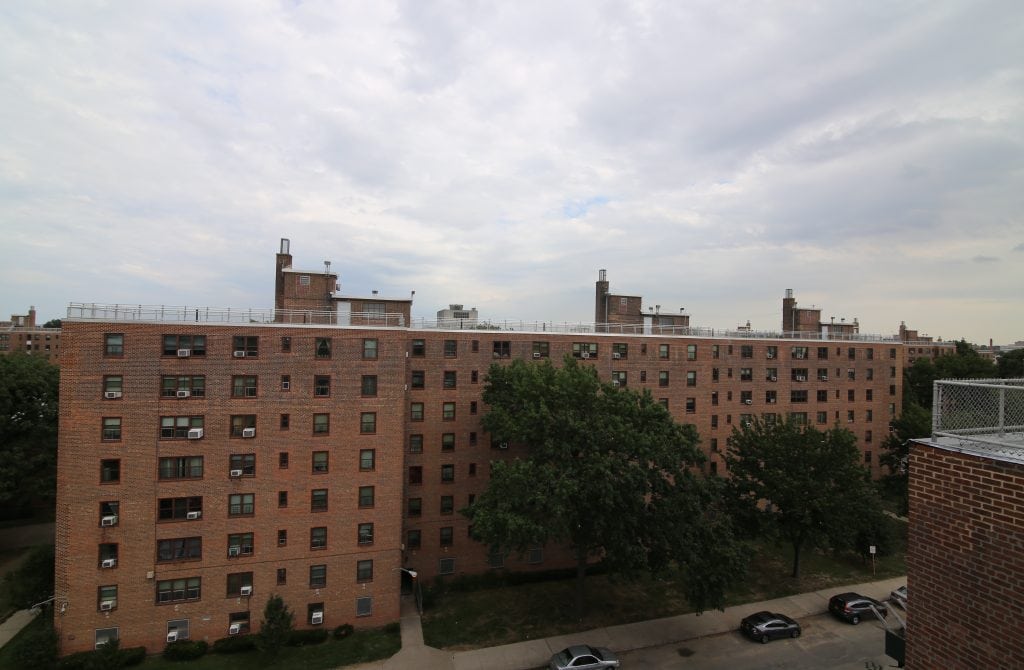
The 35-building Pomonok Houses in Queens, originally built in 1952, varies in height from three to seven stories. ATANE provided architectural and engineering services for the $96.5 million building envelope restoration for the housing complex.
The project included the preparation of condition assessment reports for each building as mandated by New York Local Law 11, followed by the architectural and engineering design, specification development and cost estimating for complete roof and window replacements, related brick repairs, asbestos/lead paint abatement, and replacement of a water tank and pumping system utilized for the sprinkler system.
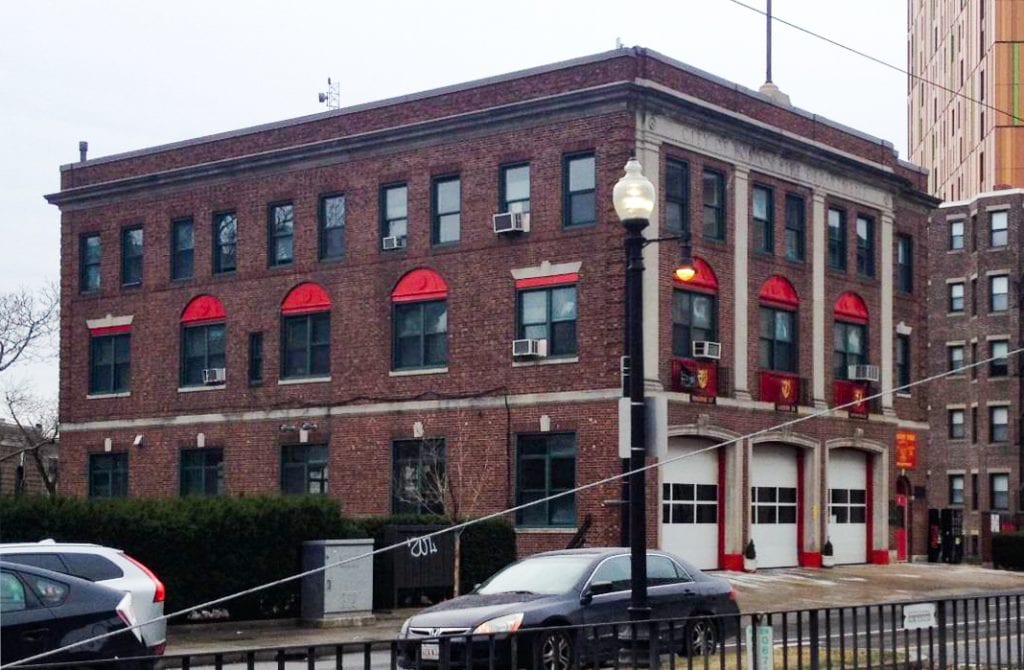
ATANE is providing architectural and structural engineering designs for building envelope repairs for five fire stations—Engine Houses 29, 32, 37, 53, and 56—in one of the country’s oldest fire departments.
The $2.4 million project involves evaluating and upgrading building envelopes (walls and roofs), including design of new roofs, doors, windows, steel lintels, brick and stone masonry replacements and repairs, and other related repairs to the fire houses.
ATANE is also providing design plans and specifications through all phases of design; hazardous materials evaluations, sampling, testing, abatement documents, and construction monitoring; construction administration; construction cost estimates; and building code reviews.